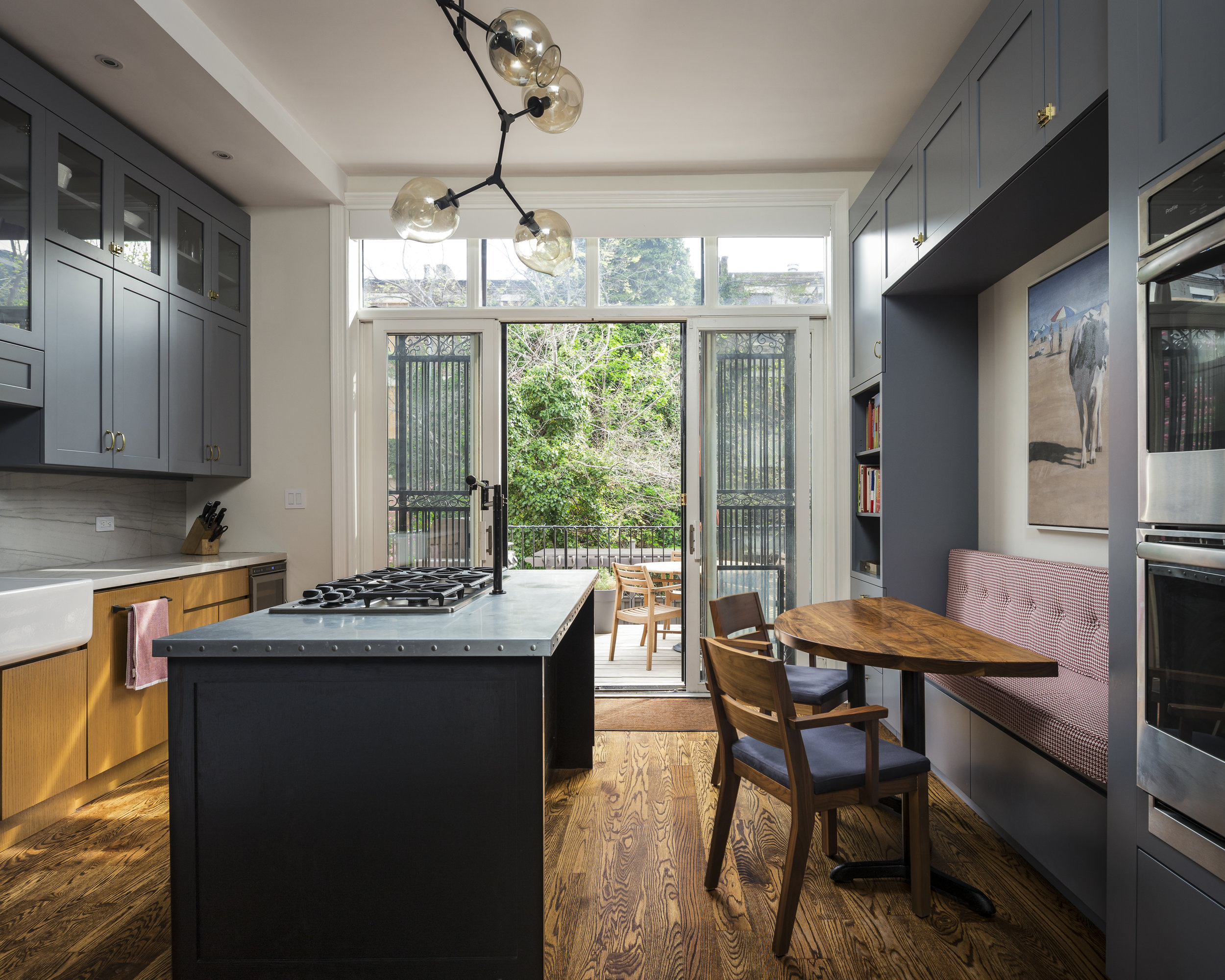
Architectural Photography New York RAAD Studio Living Room

Architectural Photography New York RAAD Studio Built-in

Architectural Photography New York RAAD Studio Kitchen & Dining

Architectural Photography New York RAAD Studio Kitchen

Architectural Photography New York RAAD Studio Master Bath

Architectural Photography New York RAAD Studio Hallway

Architectural Photography Resolution: 4 Architecture

Architectural Photography Resolution: 4 Architecture

Architectural Photography Resolution: 4 Architecture

Greenwich Village Townhouse Dining Area

Greenwich Village Townhouse Living Area

Greenwich Village Townhouse Bedroom

Gramercy Park Split Level Living Area

Gramercy Park Kitchen Island

Gramercy Park Kitchen

Upper East Side Living

Upper West Side Modern Kitchen

Harlem Townhouse Kitchen

Park Avenue Living Room Fireplace Built In Shelving

Chelsea Duplex Apartment Floating Stairs Kitchen
info
/
1
2
3
4
5
6
7
8
9
10
11
12
13
14
15
16
17
18
19
20
·
·
·
·
·
·
·
·
·
·
·
·
·
·
·
·
·
·
·
·
